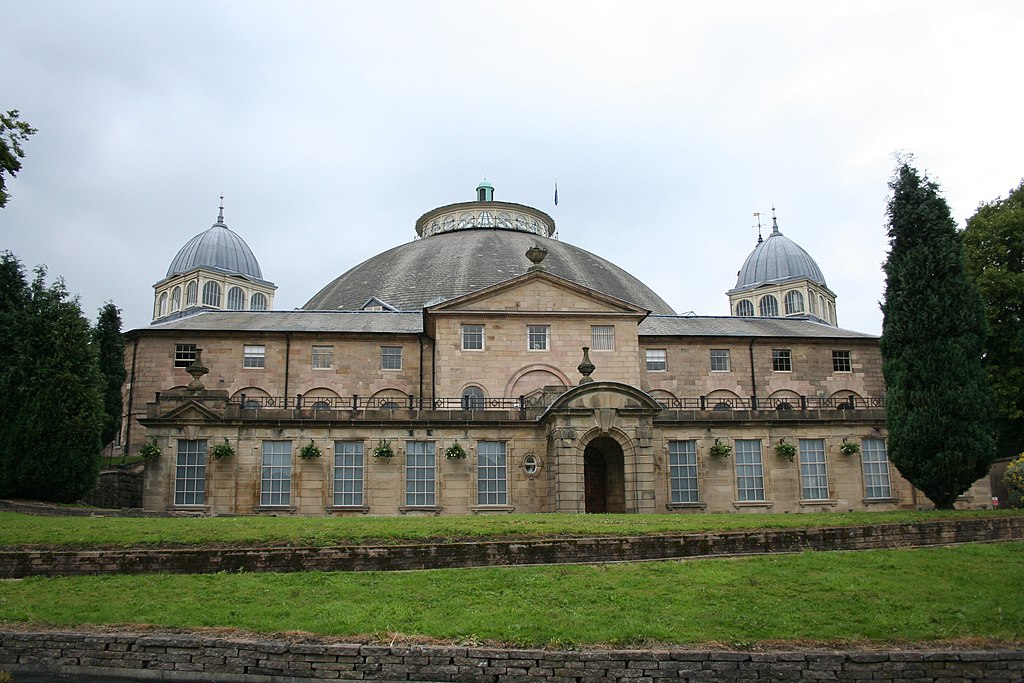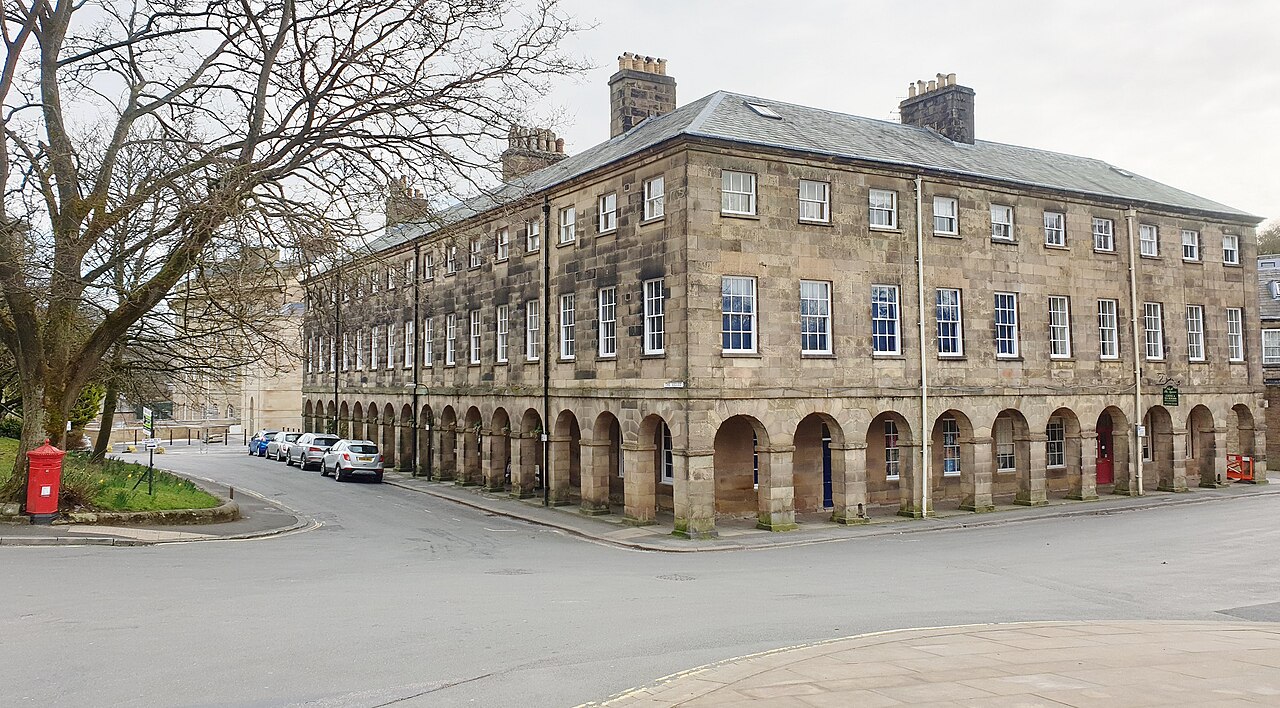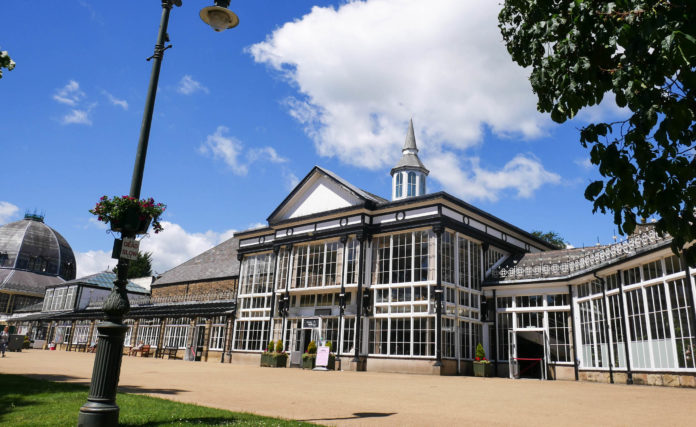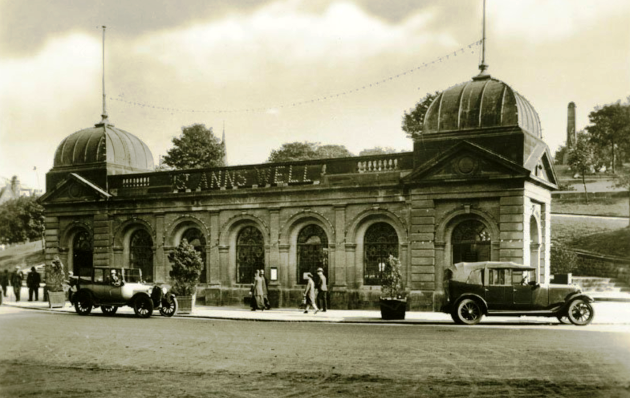On October 19th at 10.30 twenty four members of the Society met at the Pavilion Gardens Tea Rooms for coffee (or tea) and biscuits prior to a guided walk around Buxton. Although it was a bit windy, it was mild and dry.
The nature of the walk was mainly to consider the architecture of the town. We were split into two groups of twelve led by tour guides Ali and Fred and we took different routes to avoid walking into each other. This meant that neither group visited the sites in their chronological order and one building looked at could have been built by the 7th Duke of Devonshire and the next one by the 5th Duke. In an attempt to avoid confusion (hopefully) this account deals with each site in the order in which it was originally built and not in the order of the guided tours.
The Old Hall Hotel
This is one of the oldest buildings in Buxton. It was built as a fortified tower in 1573 by Bess of Hardwick and her fourth husband George Talbot, Earl of Shrewsbury, near one of the many warm springs in the town. Between 1576 and 1578 Mary Queen of Scots was in the custody of the Earl and she stayed there several times and scratched an inscription on one of the windows. (This was a popular custom at the time and inside the building is a facsimile of several inscriptions). The Hall was rebuilt by 1st Duke of Devonshire in 1670 and by 1727 it had become a hotel, popular amongst the aristocracy who came to ‘take the waters’.
The Crescent
The Crescent was built in the late 1700’s and is obviously influenced by its namesake in Bath. It was built by the 5th Duke as a hotel to cater for the increasing popularity of the town. Over the years it has been used not only as a hotel but also as council
offices, a library and a clinic. In the early 1990’s major structural problems were found and the building was closed. It lay empty for several years but eventually through a partnership of local councils, private investment and the Lottery Fund it has been restored and is now a 5 star hotel.
 The Great Stable
The Great Stable
This was a circular building, open in the centre and was built in 1785. It was intended for the stabling of up to 120 horses and servants of the guests at The Crescent. In 1859 the 6th Duke of Devonshire gave half the building to the Buxton Bath Charity for use as a hospital. In 1879 the 7th Duke of Devonshire gave the remainder of the building to the Charity. The open area in the centre was covered by a dome which at 144 feet in diameter was then the world’s largest and became known as ‘The Devonshire Dome’. In 1934 it was renamed The Devonshire Royal Hospital. It became incorporated into the National Health Service in 1948 and closed in 2000 after which it was taken over by the University of Derby.
 The Square
The Square
Round the corner from the Crescent is The Square, not an open space but a large building opened in 1806. It comprises of six apartments and is built over the River Wye which runs through a culvert. It was designed by John White and features an arched colonnade. On the opposite side of the road is a hexagonal Victorian Post Box.
 The Baths
The Baths
The Natural Mineral Baths were originally built in the early 1700’s and sited on the old Roman Baths but were rebuilt in 1852 by Henry Currey. They utilised water from natural warm springs in a number of different baths. The building is now part of the health spa of the Crescent Hotel. The coal-fired Thermal Baths were originally built in the early 1800’s but were completely rebuilt in 1853, again by Henry Currey, and further remodelled by William Radford Bryden in 1900. In the mid 1980’s the building was converted into the Cavendish Arcade - a range of specialist shops - but it still retains most of the original Victorian tiling and two of the baths.
 The Railway Station
The Railway Station
Buxton Stations, entrance. View SE in Palace Road, of the Paxton-inspired gable ends of the two termini. The nearer of the adjoining stations was the ex-London & North Western terminus of the line from Manchester (London Road) via Stockport, also that from Ashbourne closed 1/11/54. The other was the terminus of the ex-Midland line from Millers Dale, closed 6/3/67.
The railways arrived in 1863 when two stations were built – The London and Western Railway and the Midland Railway. The Midland line closed in 1967 and although the LNWR is still operating only the gable end and the fan window of the original station remains.
 The Palace Hotel
The Palace Hotel
This was designed by Henry Currey and opened in 1866. It had a grand ballroom, 5 acres of gardens and croquet lawns and tennis courts. It was run by a consortium whish included the 7th Duke of Devonshire and the LNWR. It was used as a military hospital during World War 1 after which it re-opened and is now part of the Britannia Hotels Group.
 The Pavilion Gardens
The Pavilion Gardens
The Pavilion Gardens and Buildings were designed by Edward Milner who had worked with Joseph Paxton on the Crystal Palace and built on land given by the 7th Duke of Devonshire. The main Pavilion and Conservatory were opened in 1870. The venue became very popular and in 1875 Robert Rippon Duke designed a new Concert Hall extension at the south-west end which became known as The Octagon. The Beatles and many famous bands have played there over the years and it is regularly used for tea dances, conferences, antiques fairs and classic car auctions. The central part of the building was rebuilt in the mid-1980’s following a fire started by a man who broke into the kitchen to cook some chips!
 The Pump Room
The Pump Room
St Ann’s Well had been declared public property in 1772 and is formed by a natural spring which runs at a steady 27 C. It has a high magnesium content and it originates from rain estimated to have fallen 5000 years ago. The Pump Room was sited next to the Well and was designed by Henry Currey and built by the 8th Duke of Devonshire 1894 as a gift to the town to ensure free public access to the waters. The well we see today was erected in 1940 and the Pump Room is now The Tourist Information Centre.
The Opera House
At the opposite end of the Pavilion from the Octagon is the Opera House. This was designed by Frank Matcham who was responsible for The London Palladium and many other theatres and it opened in 1903. It seats 900 and was very popular. In the early 1930’s it became a cinema but the 1950’s saw it decline and it closed in 1976. Some remedial work was carried out and it re-opened in 1979 but a more comprehensive restoration was done in the late 1990’s and following the re-opening in 2001 it has developed a busy programme of events and hosts the annual Buxton Festival which is the second largest in England.
The guided tour lasted about an hour and a half after which the groups were free to enjoy lunch, visit the Museum or make their way home.
Rod Shreeve - October 2022
David Burridge - Trip Photos
Click an image, taken on the trip, below, to see a larger version







